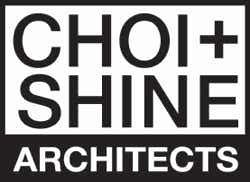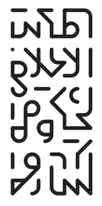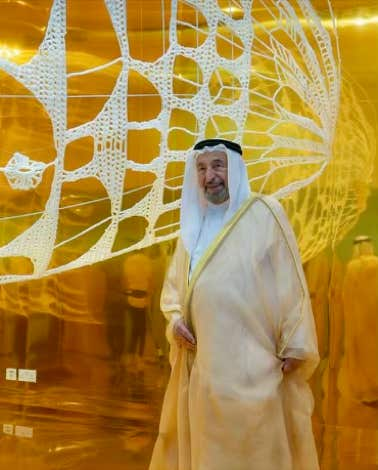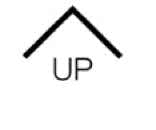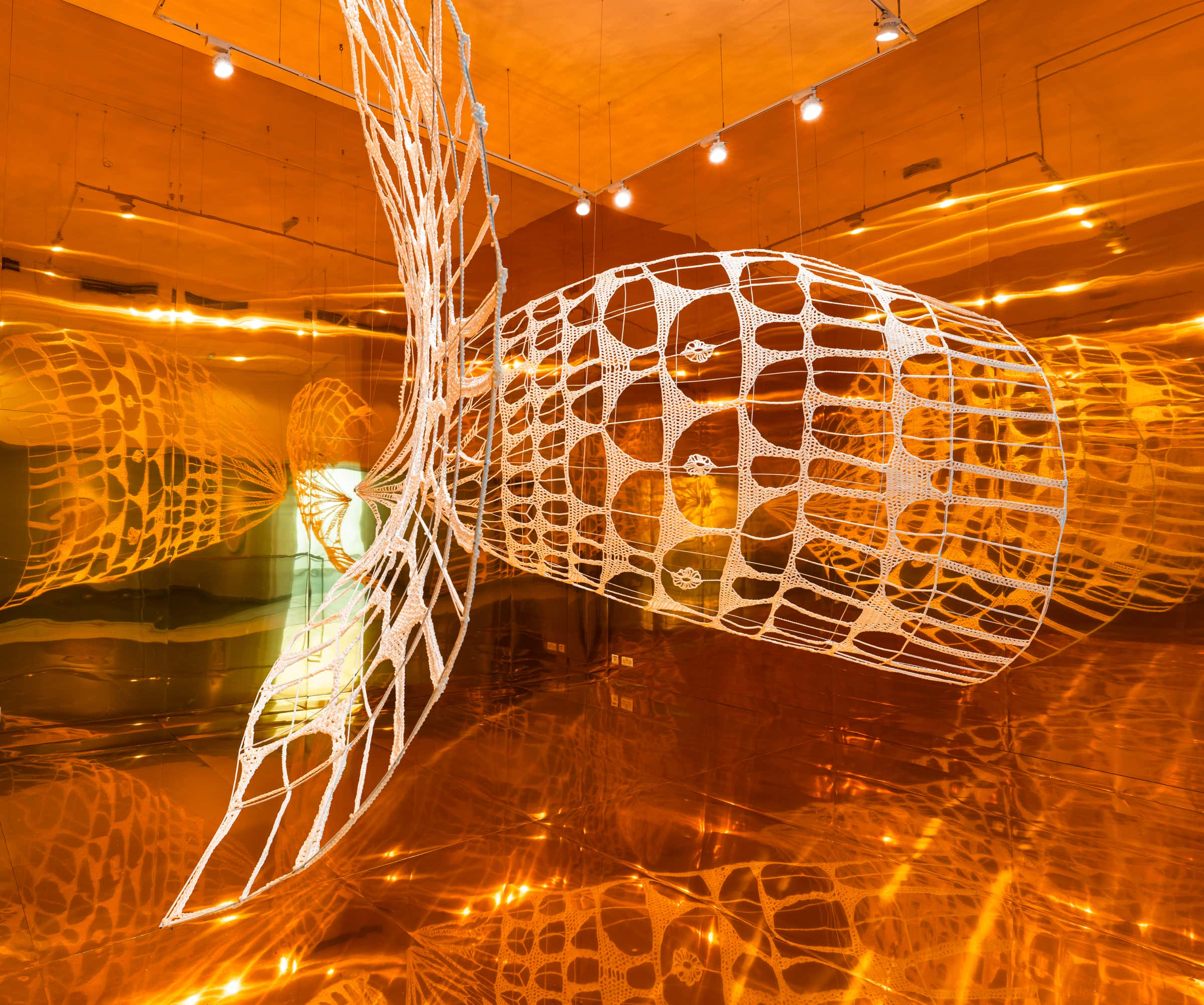
Photo credit ©2023 Sharjah Culture Trust, @sharjahculture and @moonlightmedia.me

Design
Jin Choi and Thomas Shine
Thanks to
Sharjah Islamic Arts Festival High Committee
Sharjah Art Museum
Nahla Alawahdi
Special Thanks to
His Highness Sheikh Dr. Sultan Bin Mohammed Al Qasimi
The work elevates everyday craft and familiar objects that are close to our body. The pattern of the work is based on the geometry of Muqarnas, in its order of fundamental indivisible elements and their relations while the hand crocheted membrane relates to the Kufi hat that are common in Muslim world.
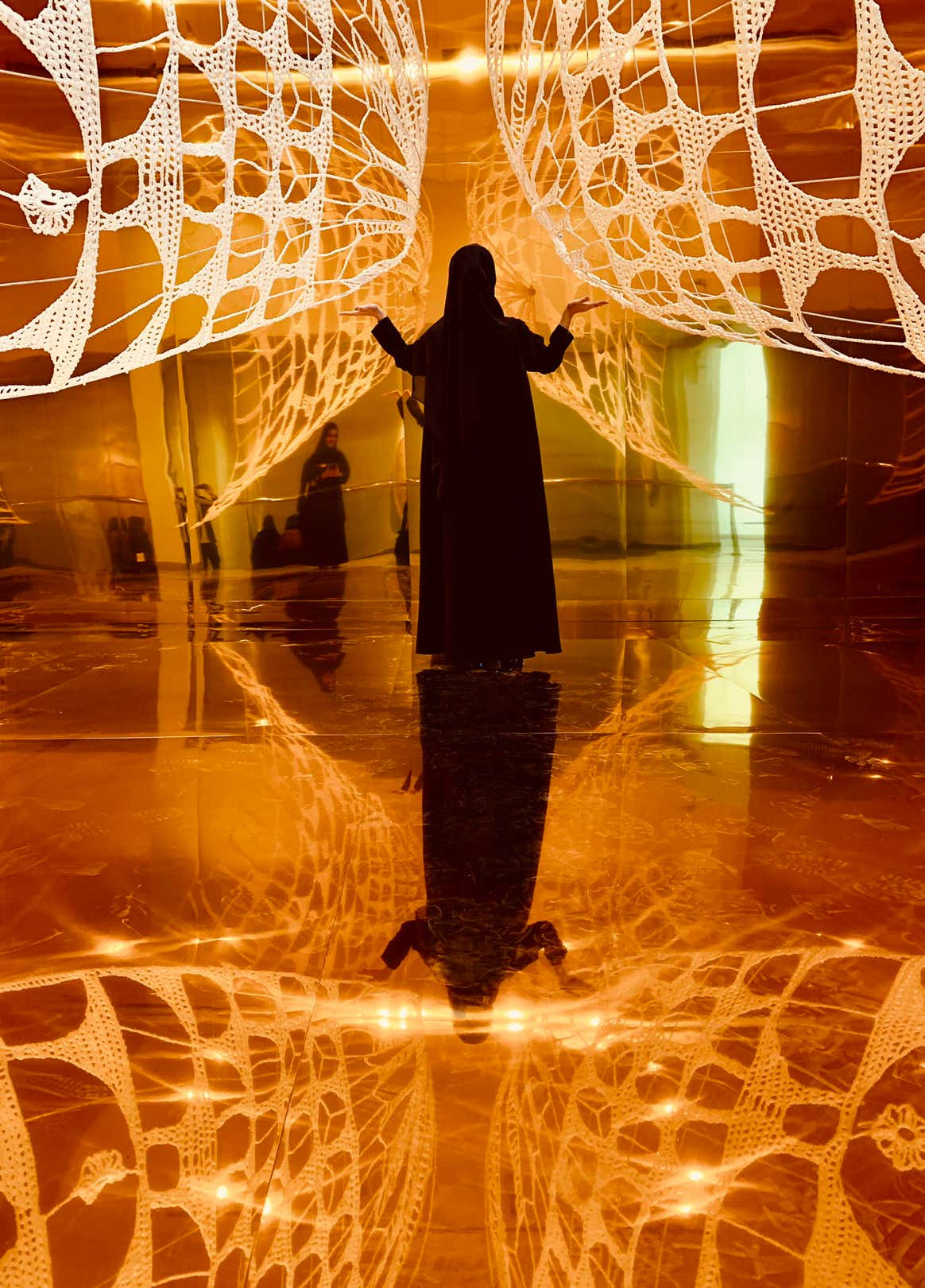
Image © 2023 Choi+Shine Architects
Photos of crocheted Kufi hats
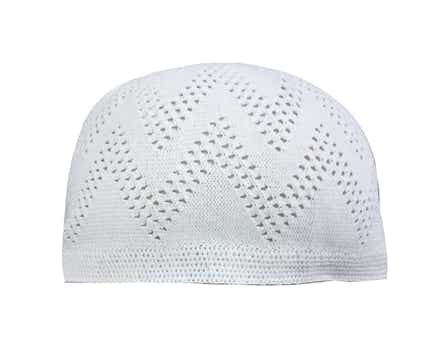
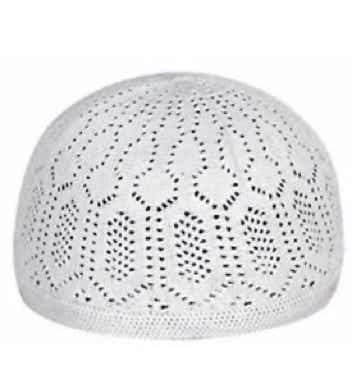
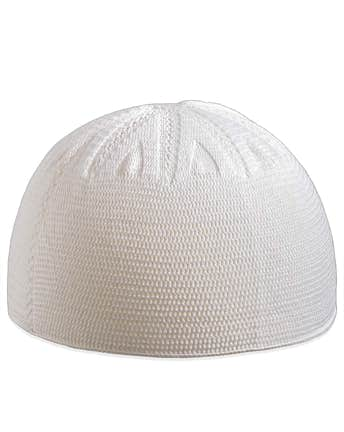
Similar to the principles and philosophy relating to Muqarnas, the honeycomb’s vaulting structure appears in portals of mosques and threshold between the secular and sacred, the overall form of the artwork represents a simple passage.
Bimaristan of Nur al-Din in Damascus (1154)
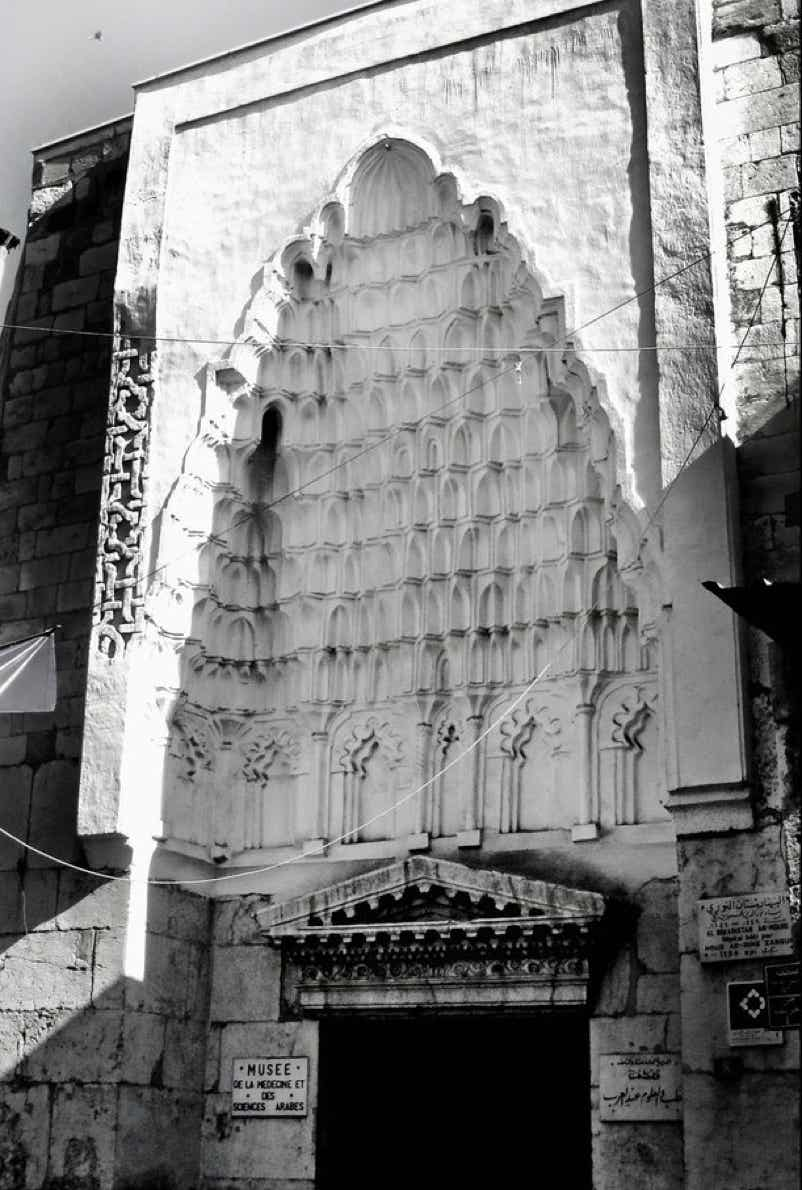
Ardestan Jame mosque (1158)
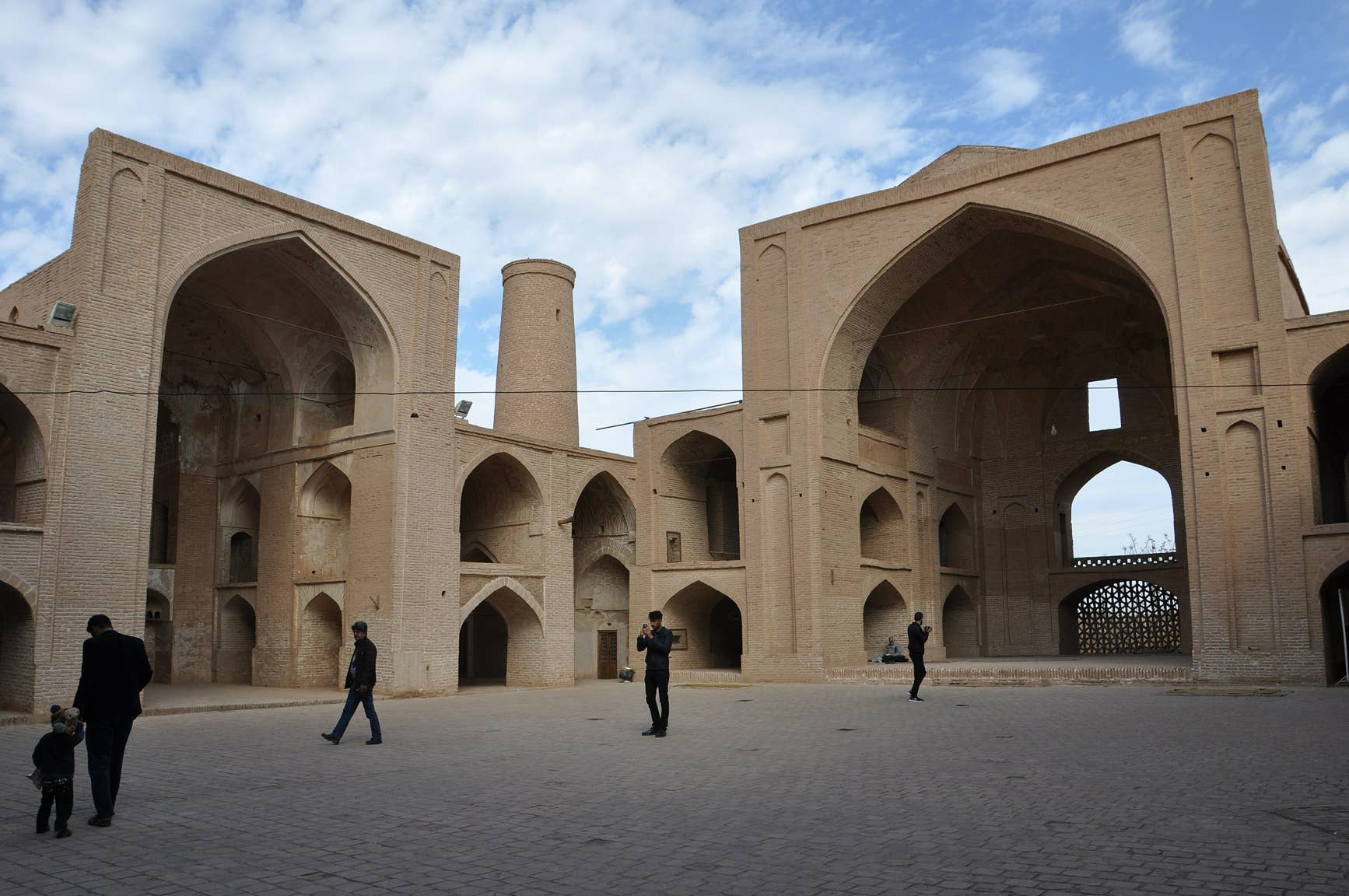
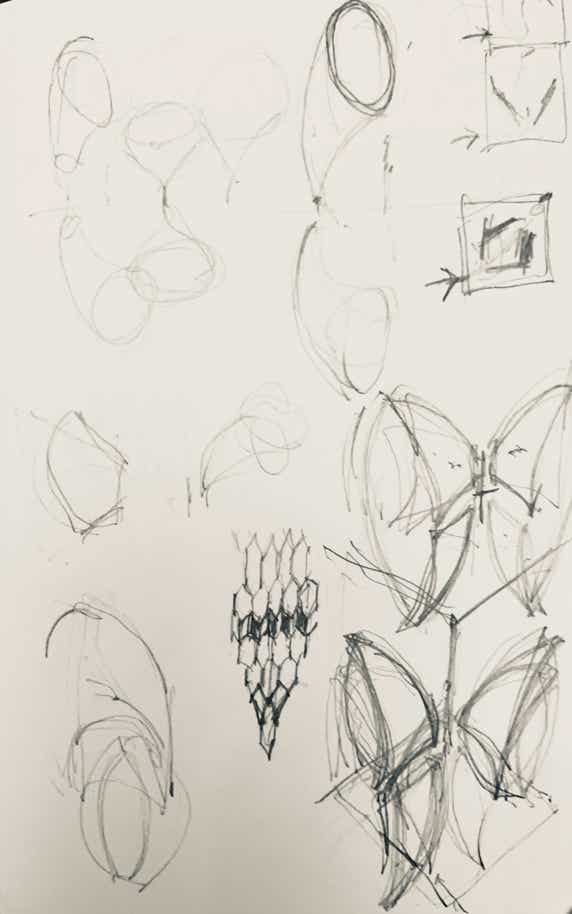
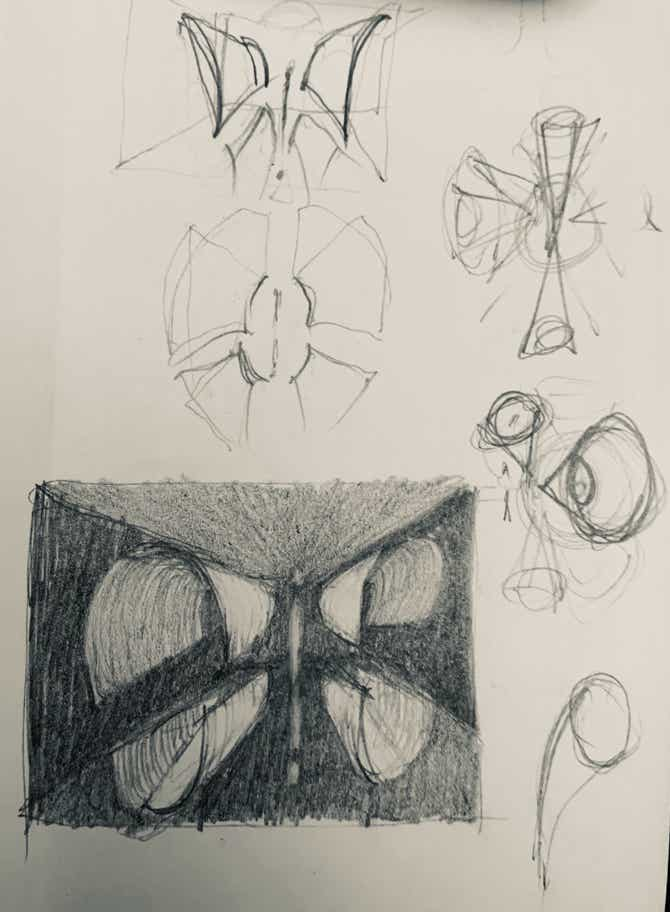
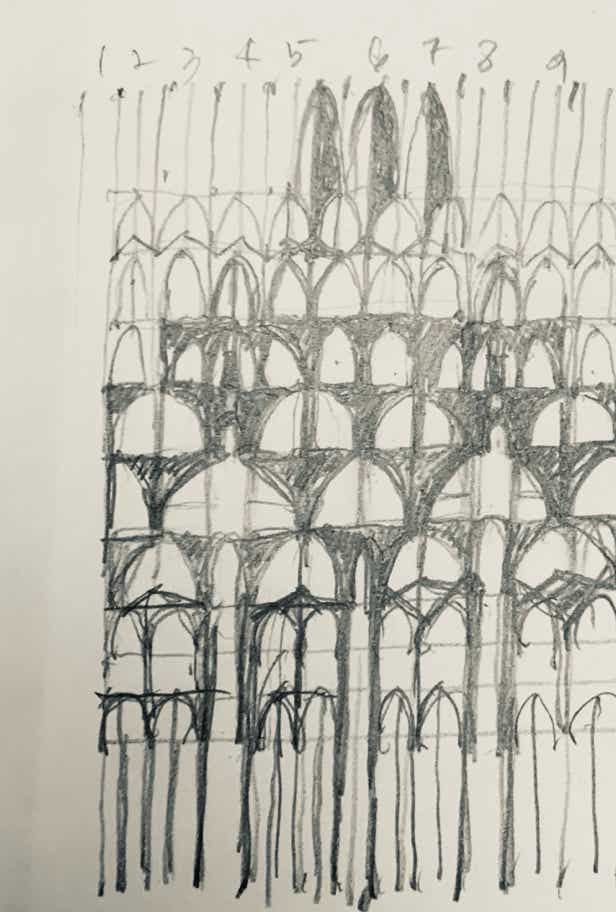
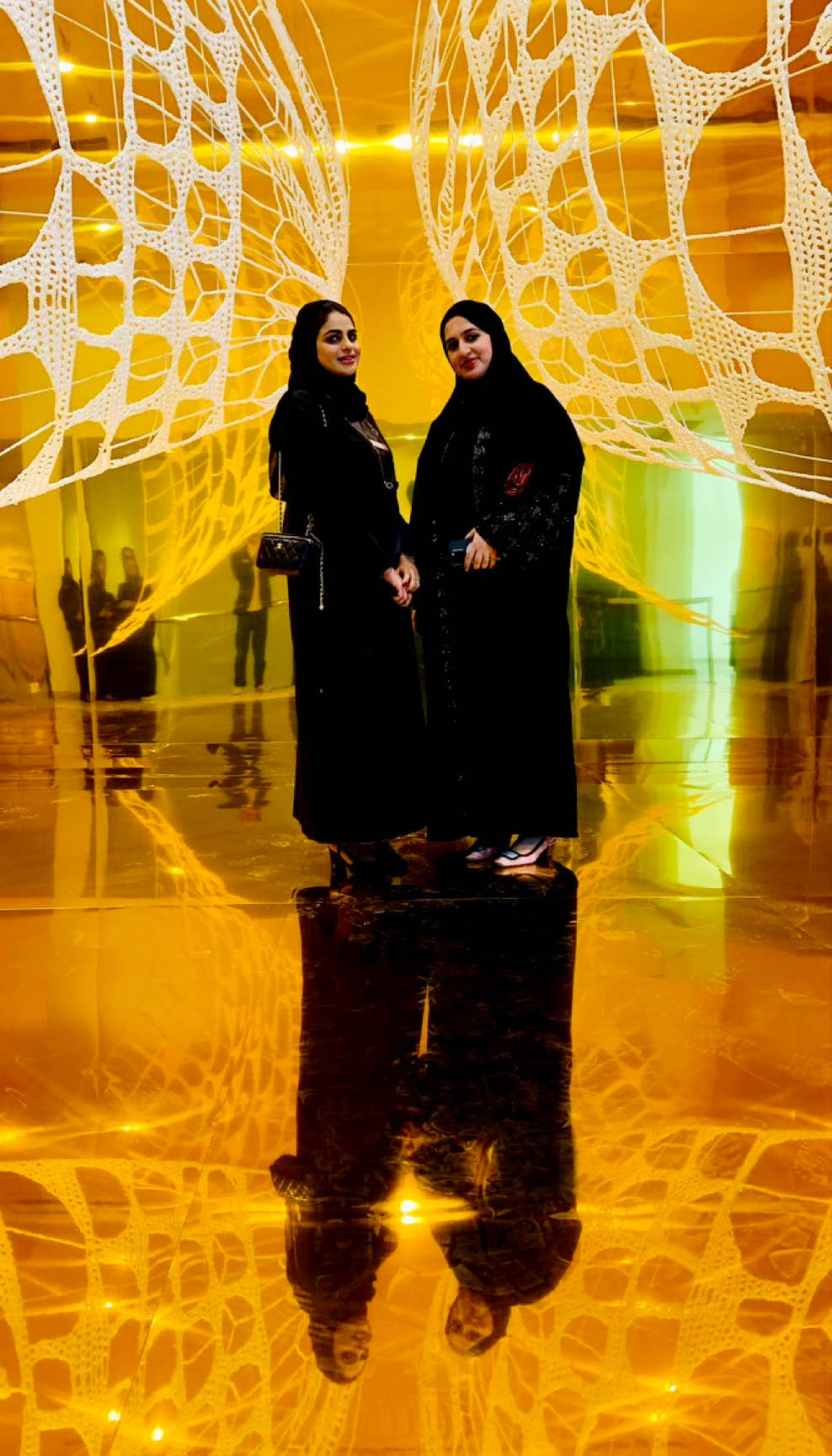
The complex patterns are geometric manifestation of the relations between the shapes, as the organizational order of components - individual elements with commonality - creating the whole.
The reflection on the surfaces multiplies the reality and adds an ethereal dimension; the mirrored images on surroundings alter one’s perception of the real and reveal its hidden depths, allowing an alternate point of view of the identical object.
Images © 2023 Choi+Shine Architects
Initial Sketches©2023 Choi+Shine Architects
When the audience moves through the passage, their corporeal movement creates constant changes in the space, while connecting the two forms . The active engagement of one’s body to enter fills the void, completes the artwork and creates a comprehensible image; the manifestation of the consummate center.
Relating to the idea of Ka’aba, considered the center of the Muslim world as a unifying focal point for Islamic worship, here, the centre is a passage, inviting you to enter, reflect and move forward.
Images © 2023 Choi+Shine Architects
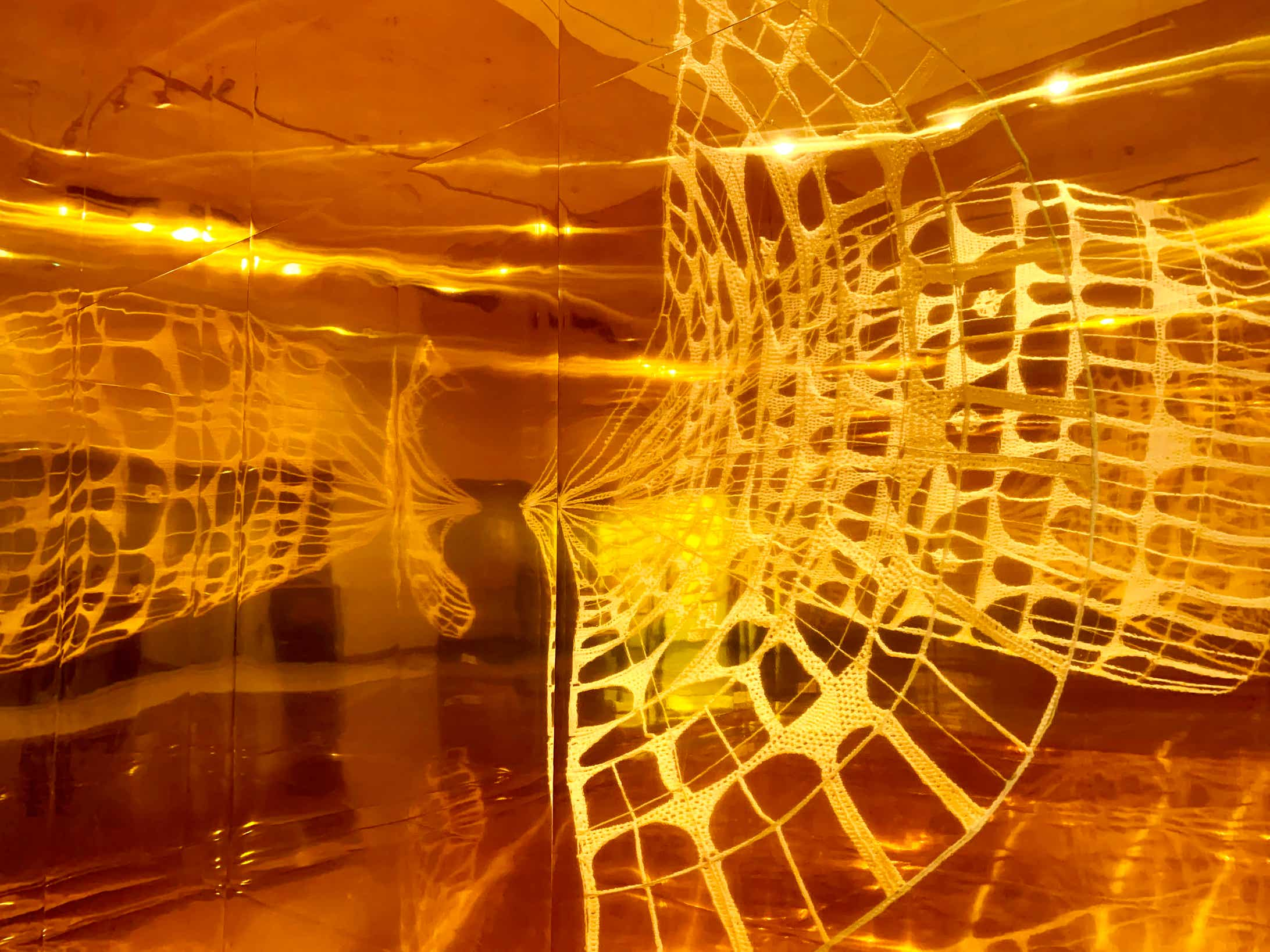
Images © 2023 Choi+Shine Architects
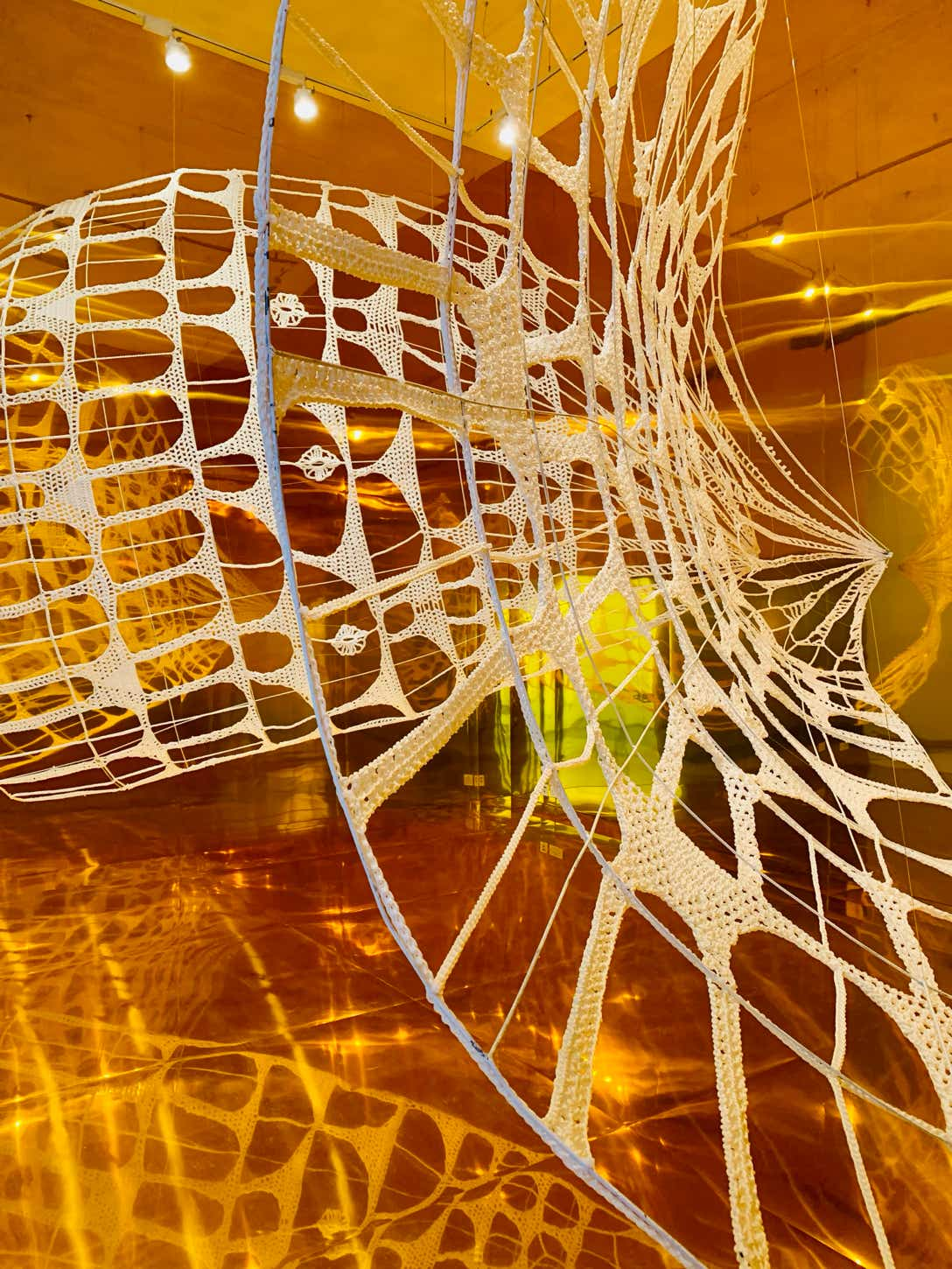
The experiential nature of the work emphsizes the audience to complete the artwork; Once step in, the audience is on the passage that connects different worlds. The work is the manifestation of one’s journey to find the centre in its own reflection.
Images © 2023 Choi+Shine Architects
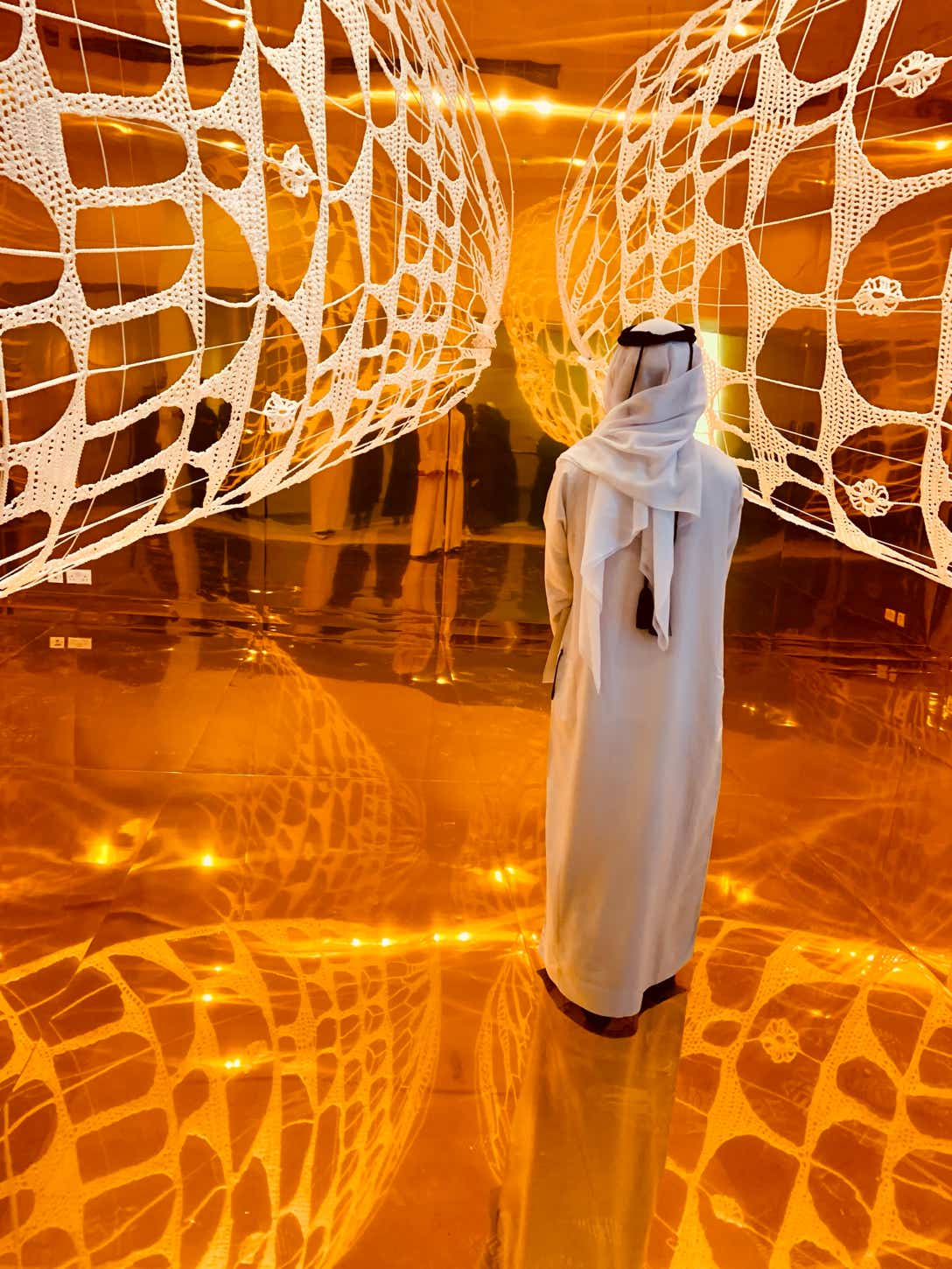
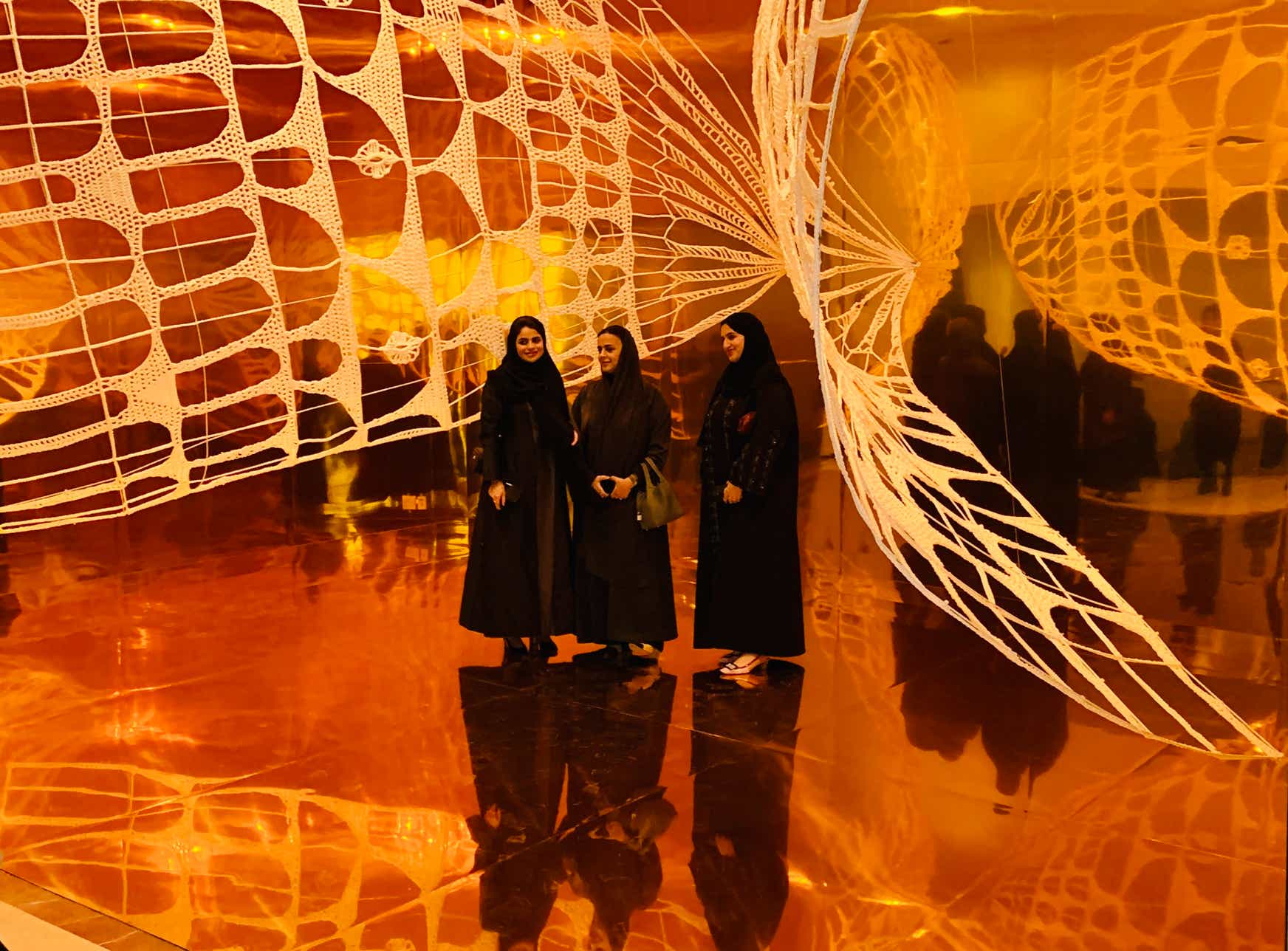
Images © 2023 Choi+Shine Architects
The design and images of The Center are copyright 2019 - 2025 Choi+Shine Architects and may not be used without written permission.
