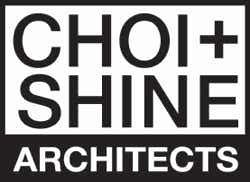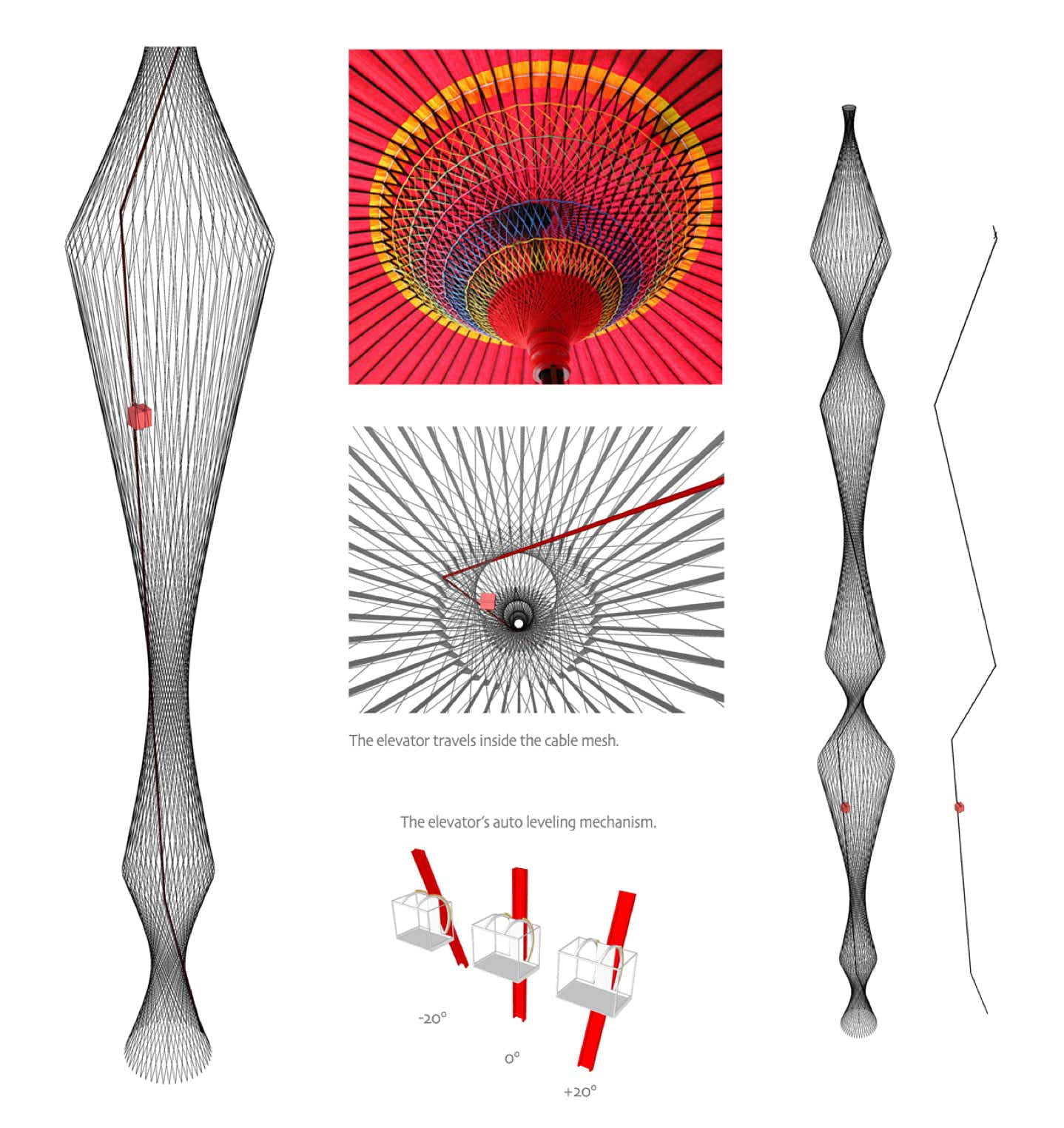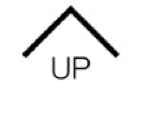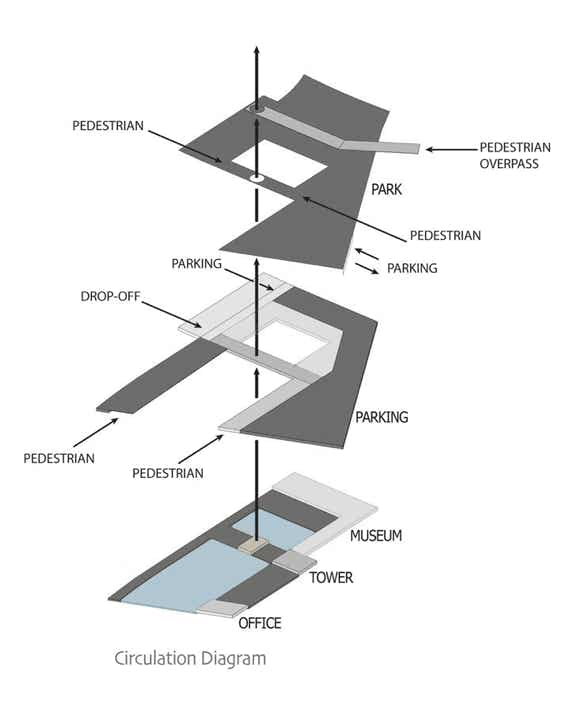
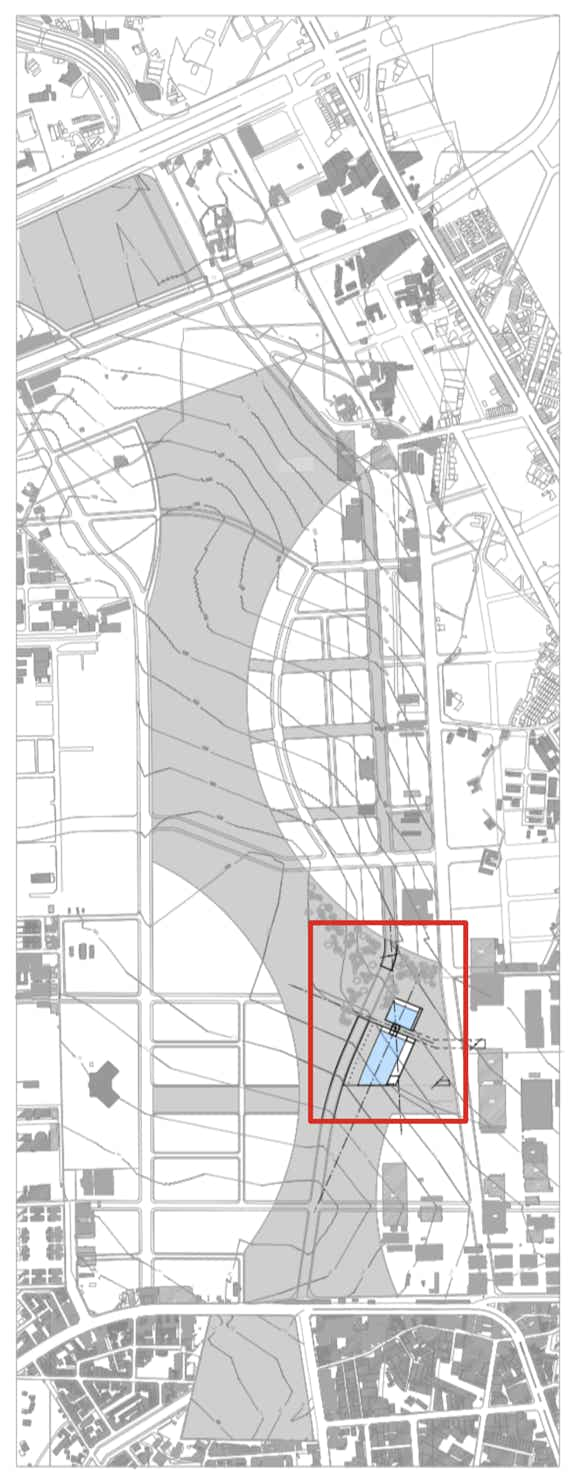
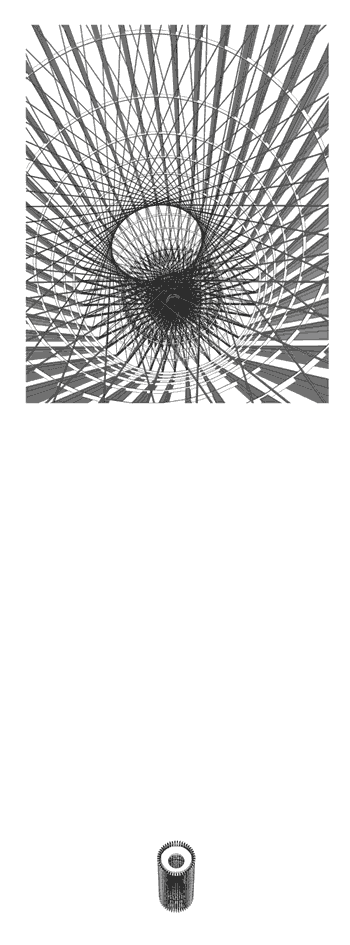
Site Plan
Circulation Diagram
TOWER 100
Taiwan Tower International Competition entry 2011
The idea of the tower started with a lean, articulated light structure seemingly hovering and soaring to celebrate 100 years of Taiwanese history and the remarkable growth of the country.
The tower’s light-weight structure is composed of two supporting frames centrally repeated around the shaft. The economy of this elegant structure allows the users to have a rich spatial experience which is permeable and translucent , yet private and protected.
The form of the tower is composed of repeated modules stacked on a central axis, varying in scale. As a result, the tower takes a tapering and soaring form, seemingly repeating and growing to infinity.
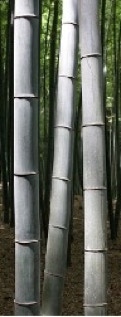

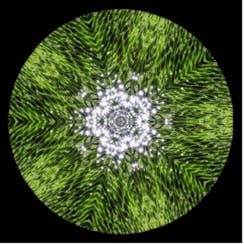
The articulation of the segmented body was used in the tower to imply to growth that can be witnessed in bamboo.
The experience of ascending and descending of the tower would be similar to the effect of kaleidoscope. Due to the central, linear and double structure of the tower, moving through it gives the visitors a constantly changing image and pattern when looking up or down. As the tower is mostly open without an enclosing envelope, the tower will cast interesting silhouette of shadows inside and outside of the building, reminiscent of traditional shadow plays.
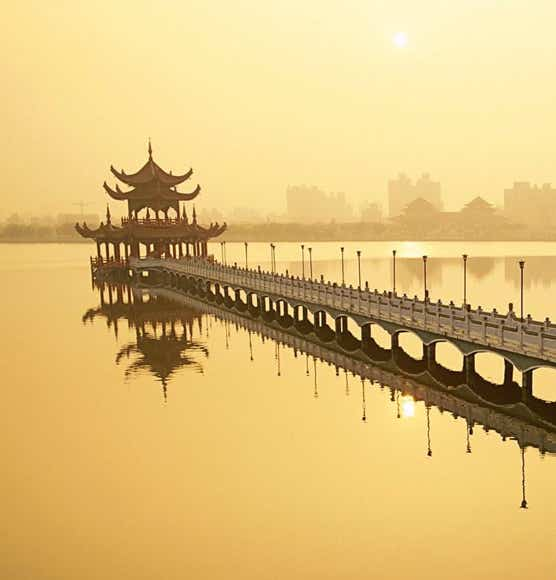
PROGRAM
The site is highly visible and accessible.
It is important to connect similarly programmed areas and adjacent green areas while maintaining the open space and visibility to create the center of activity and landmark in Taichung city.
The Location of the tower is in alignment with Park Avenue, anchoring the populated urban corridor. The placement of tower at the Southwestern corner of the site allows an open view of the tower from the north and south sides of the park and enhances the visibility of the tower from the main roads.
The sunken museum with the green roof continues the terrain of the park and enables the visitors to enjoy the unobstructed view.
While the sunken terraces and reflecting pools become the hub of activities with shops and cafes under shades, they also provide visitors with opportunities to learn about wind power and gray water systems.
The sunken terraces, gardens and the lobby of the tower is accessible from partially sunken Park Avenue while the roof of this portion of the road becomes continuation of the park, which connects the green areas and enables direct pedestrian access.
Overpass at the Eastern side of the site mimics the linear access to the traditional pagodas in pond and also provides structural support for the tower.

Museum Section
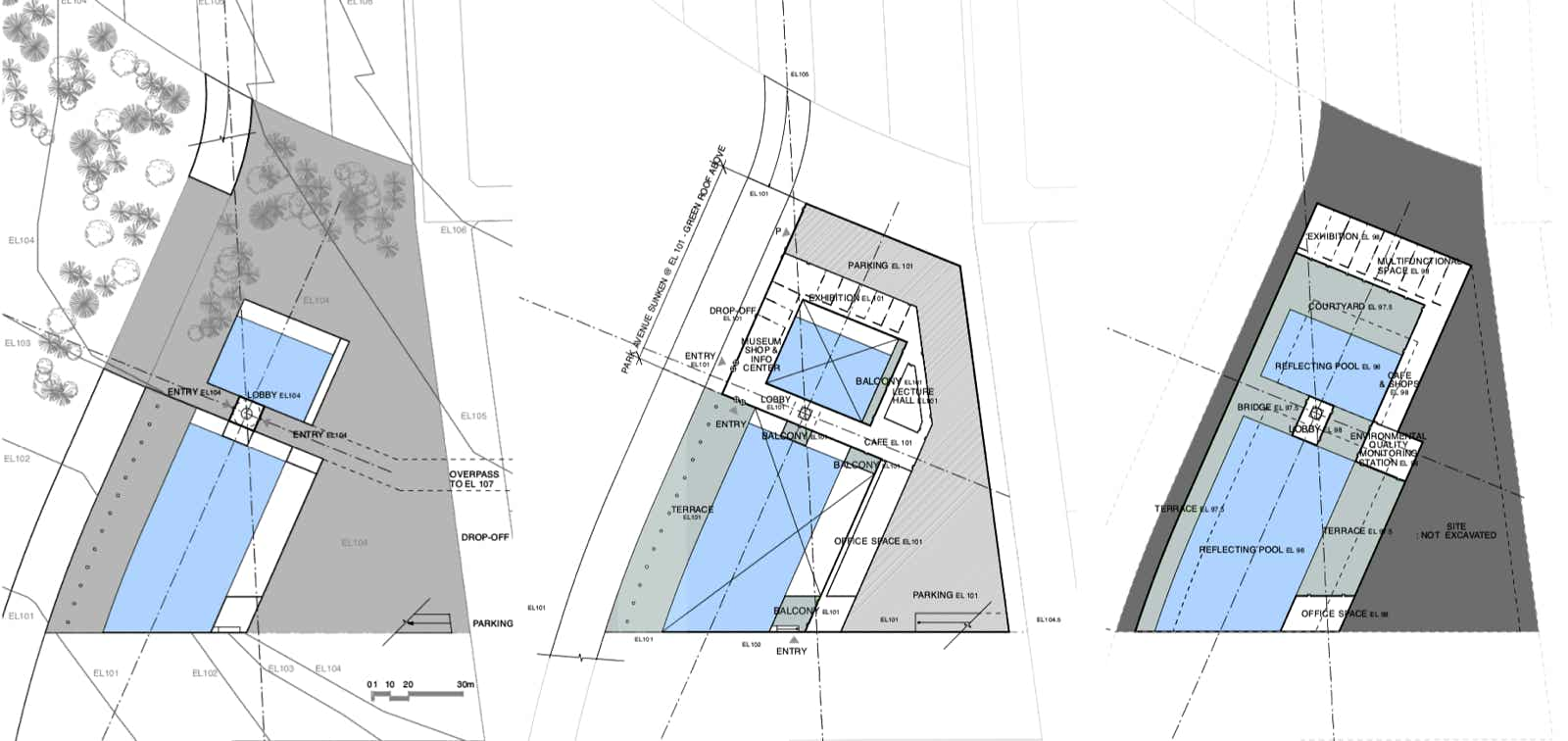
Floor Plan at EL 104
Floor Plan at EL 101
Floor Plan at EL 98
STRUCTURE
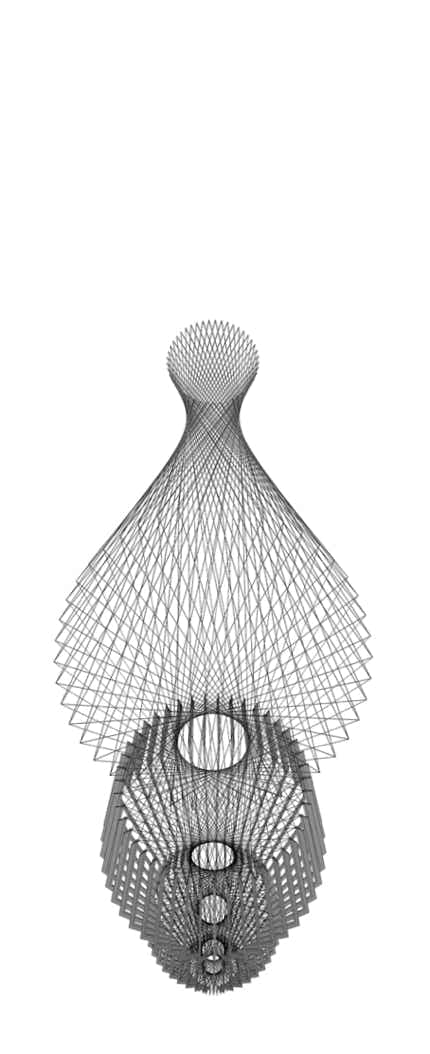
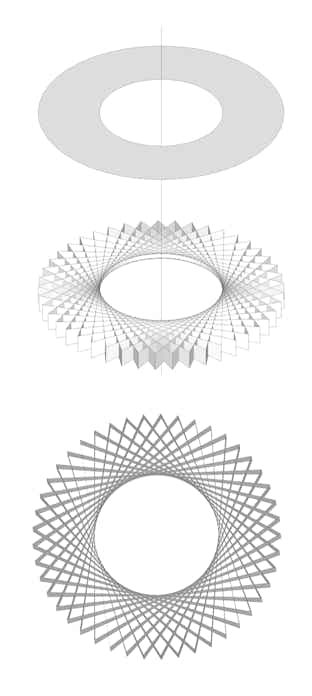
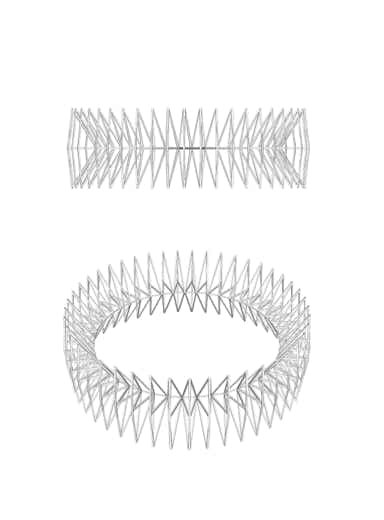
The Tower consists of two major structural systems, and interior tensile structure and an exterior column grid.
Taiwan Tower’s primary structure consist of a symmetrical exterior column lattice, an interior cable grid, and ringed floor diaphragms. Each column is secured with 14 cables and is rotated 8 degrees for a total of 45 columns with 630 interior cables.
Deck
A typical deck, consisting of decking surface & radial structure
Deck
Deck
Main Column Span Reinforcement Ring
Deck
Deck
Tower Cable System
Tower Section

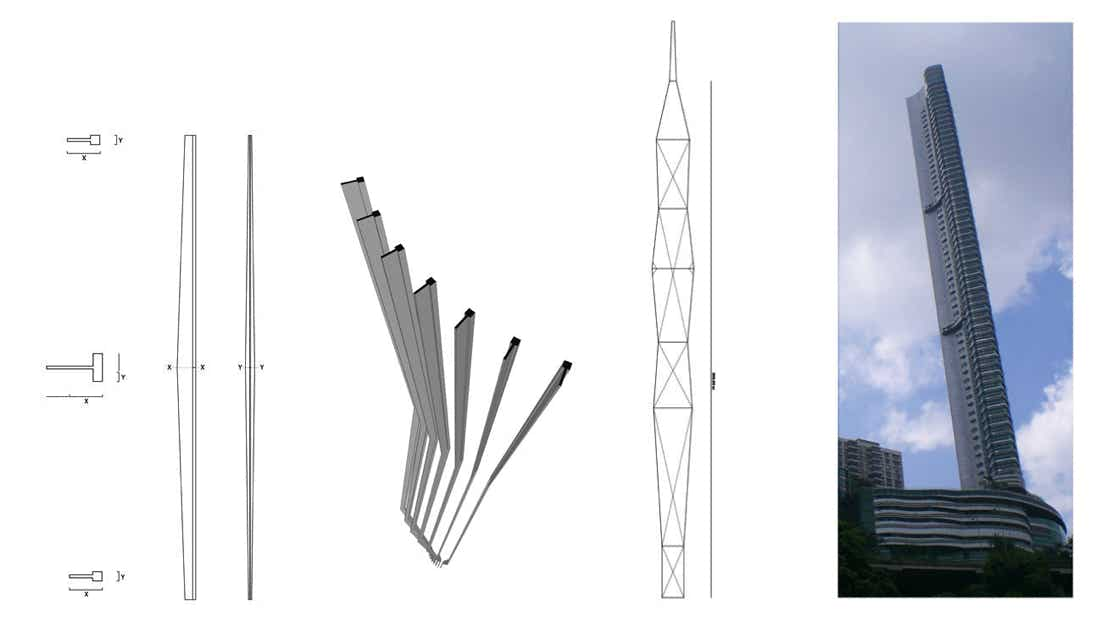
Section through 7 adjacent exterior columns
Tower 100 slenderness ratio1:23
High Cliff, Hong Kong
slenderness ratio1:20
Reinforcement Ring
Perspective view down at the cable grid and columns
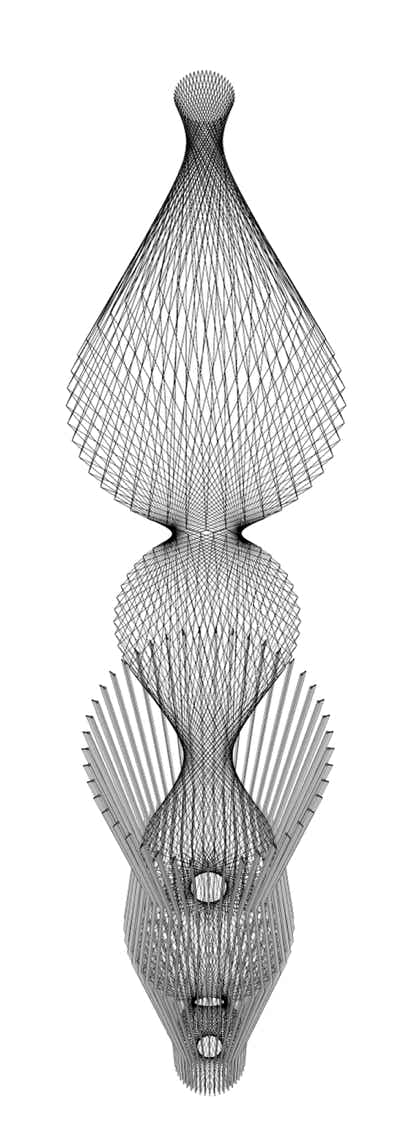

Tower 100's rigid structure resists high wind load due to its reduced surface area from the open structure.
Tower 100 has a slenderness ratio of about 1:23 (300mH:13m diameter at the base) excluding antenna.
The exterior columns and interior cable grid work in unison to for a rigid, light weight structure
Tower Elevation
This arrangement of columns and cables can be regarded as a large truss, similar to the design of bridge trusses. Unlike bridges, the tower must resist forces equally in all direction, thus the truss is rotated about its long axis, resisting bending, wind and gravity loads.
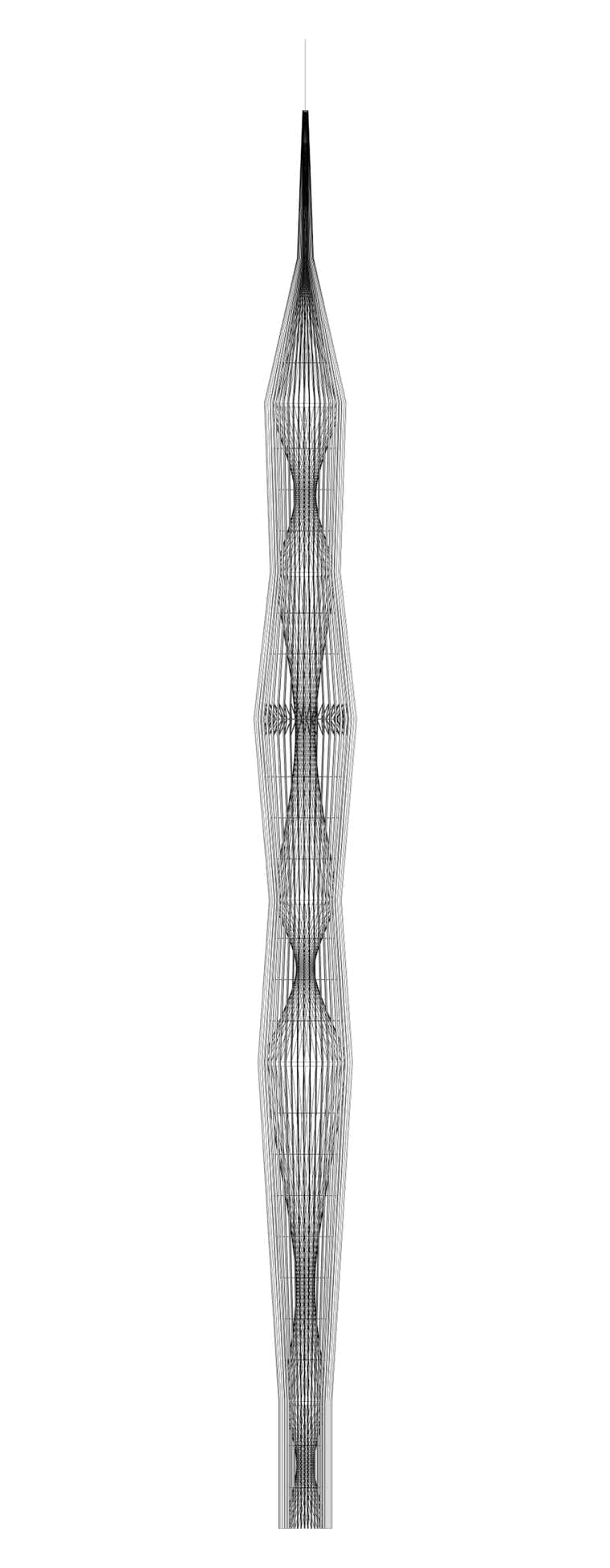

A diagram of truss-like structure system
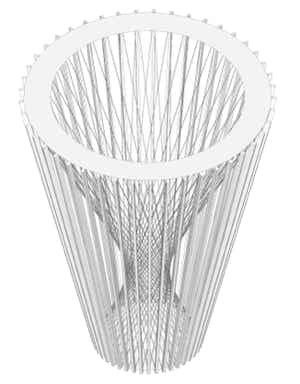
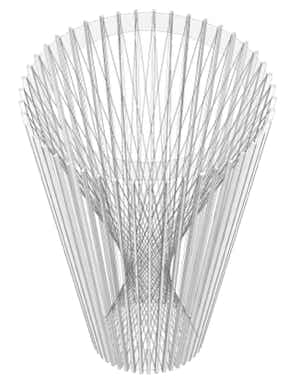
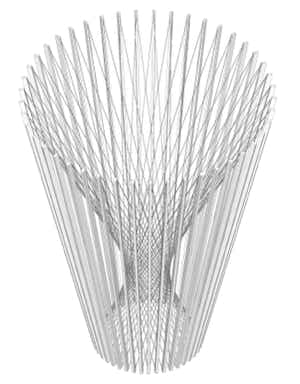

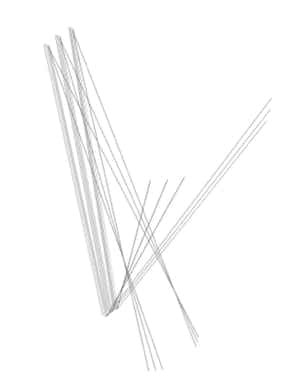
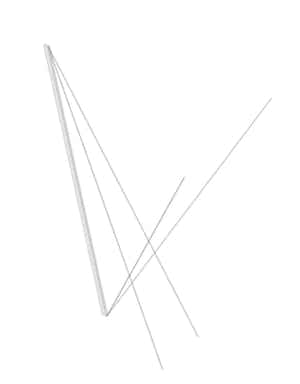
A typical deck, where the columns and cable system join.
Taiwan Tower’s structural system can equally be regarded as a double walled or double skinned structure. The outer structure is composed of a continuous column lattice acting like a tubular structure. The inner tensile structure is composed of interlocked cables, creating the equivalent of a tensile membrane. These two structural systems connect at each floor diaphragm creating an inherently rigid and torque resistant structure.
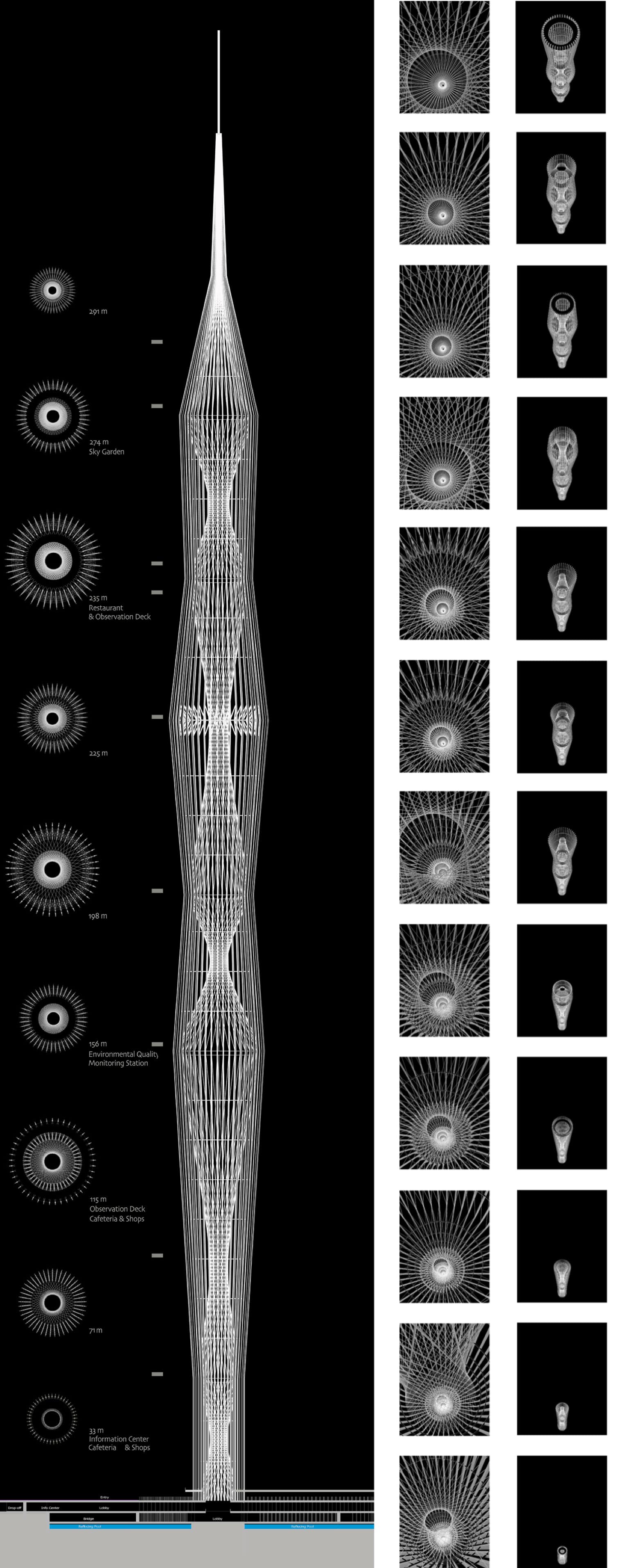
ELEVATOR
The journey to the top of Tower 100 is a significant part of the experience of visiting and understanding the tower.
The elevators travels along the inner surface of the cable grid, facing toward the tower’s center at all times. As the elevators rise, the visitors are given a slowly revealing panoramic view of the area as the elevators successively passes through the narrow openings of each cable grid.
The elevators, like the tower itself, is exposed. When traveling on an elevator, the visitors have a full view of the inner tower space, up to tip and down to the tower’s base. This registration of movement through the tower is essential to one’s understanding of the intricacy and beauty of the design.
The elevators path is guided by a captive track, following an essentially linear path between each column segment. The elevators operates, much like a cable car hangs from an arm, ensuring that the car is horizontal at all times.
