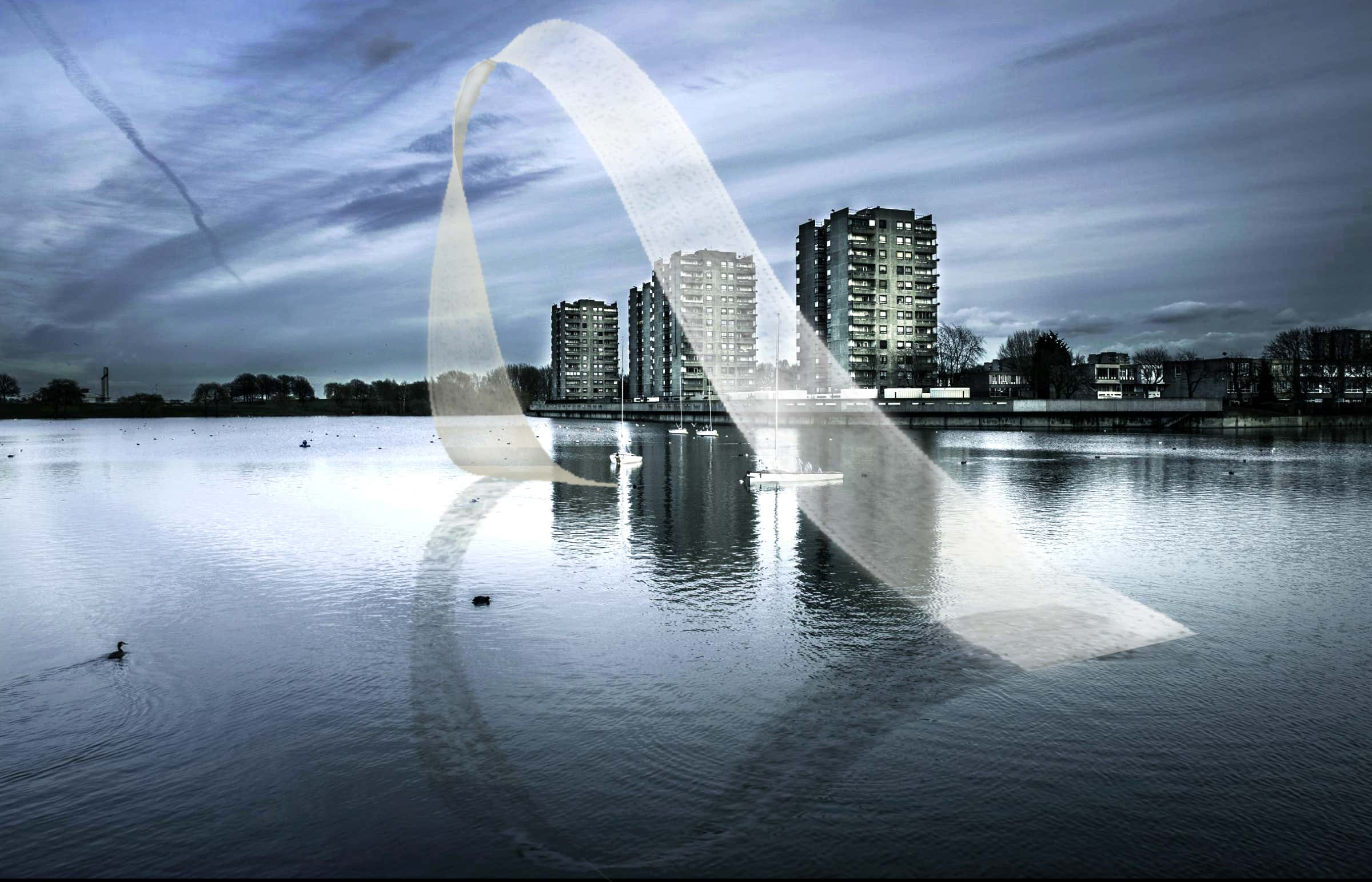
Southmere Lake © 2020 Choi+Shine Architects


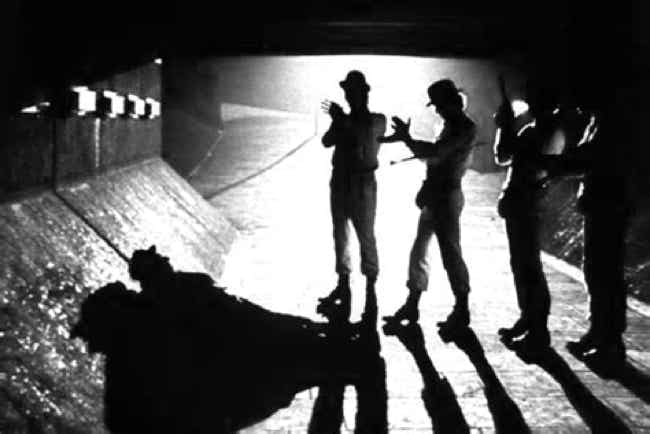
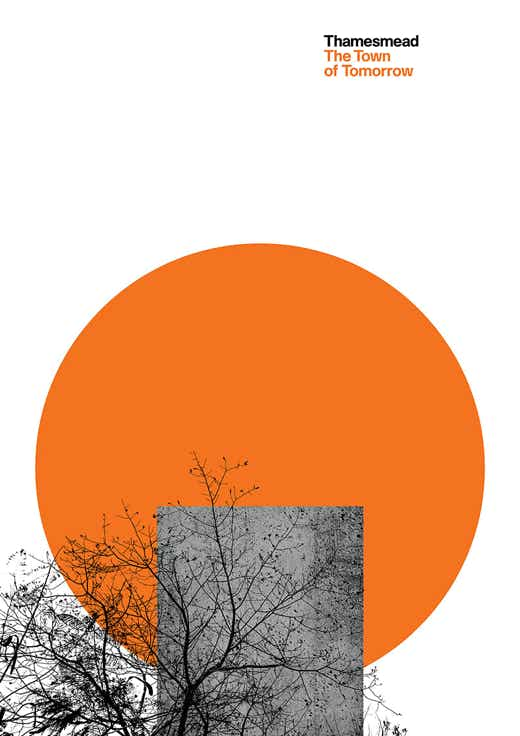
Stanley Kubrick’s ‘A Clockwork Orange’,
filmed in Thamesmead



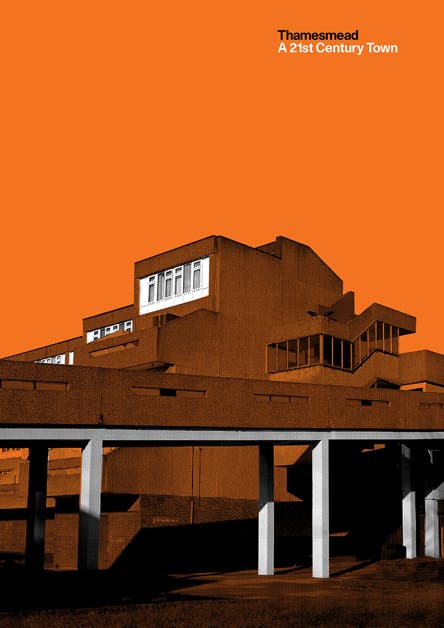
Peter Chadwick’s Thamesmead posters
Lacing Thamesmead
Thamesmead Open 2020
International Art Competition Entry
Thamesmead was built in the late 60’s, founded on a utopian dream of modernist architecture and a model town. Fifty years later it has a community of over 45,000 people, beautiful green spaces of unrivalled scale, iconic brutalist architecture and a growing creative community. Thamesmead still has enormous potential.
Over the next 20 years, Peabody will build more than 20,000 new homes, create thousands of jobs, and invest in our green spaces, shops and leisure facilities for the local community and visitors.
Our entry proposed a series of artwork as a common thread, comprehensible as a coherent identity for Thamesmead while emphasizing its diversity. The work aspires to integrate the cultural heritage, natural landscape and people in Thamesmead into inclusive elements of art.
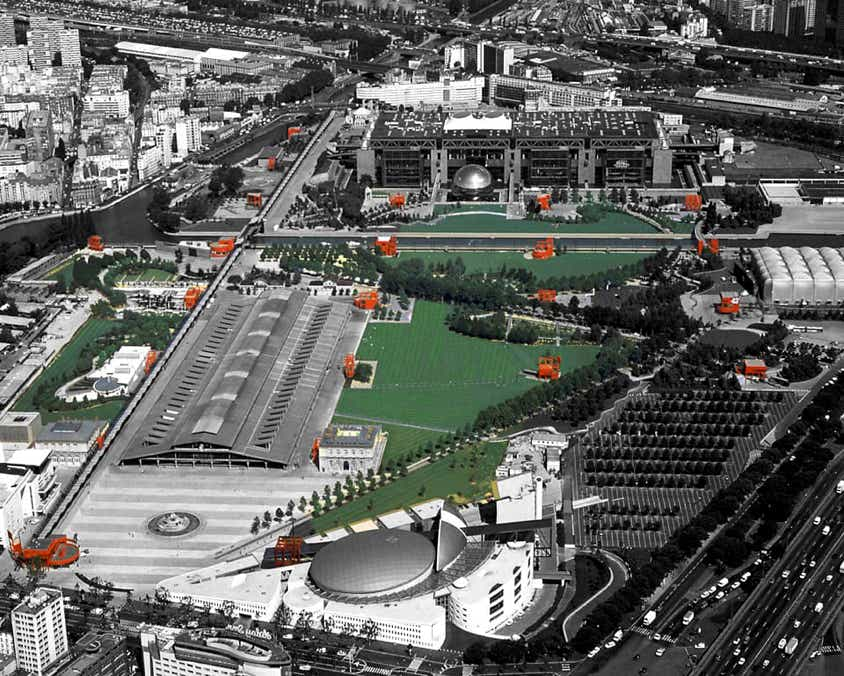
Aerial photo of Parc de La Villette, Paris, France, 1995
Learning From Parc de La Villette:
Designed by Bernard Tschumi, the intention of this park was to create space for activity and interaction. The vast expanse of the park allows for visitors to walk about with a sense of freedom and opportunity for exploration and discovery. The most iconic pieces of the park, the follies, act as nodes: visually recognizable as a family of milestones, architectural ‘follies’ were placed on a grid and offer a dis‐ tinct organization to the park. The consistent color and sculptural form of the follies relate to a person’s ability to recognize and interact with the space; they act as points of refer‐ ence that help visitors gain a sense of direction and navigate throughout the space. The visual continuity of the follies gives a sense of unity that is recognizable as an identity of the park and the town.
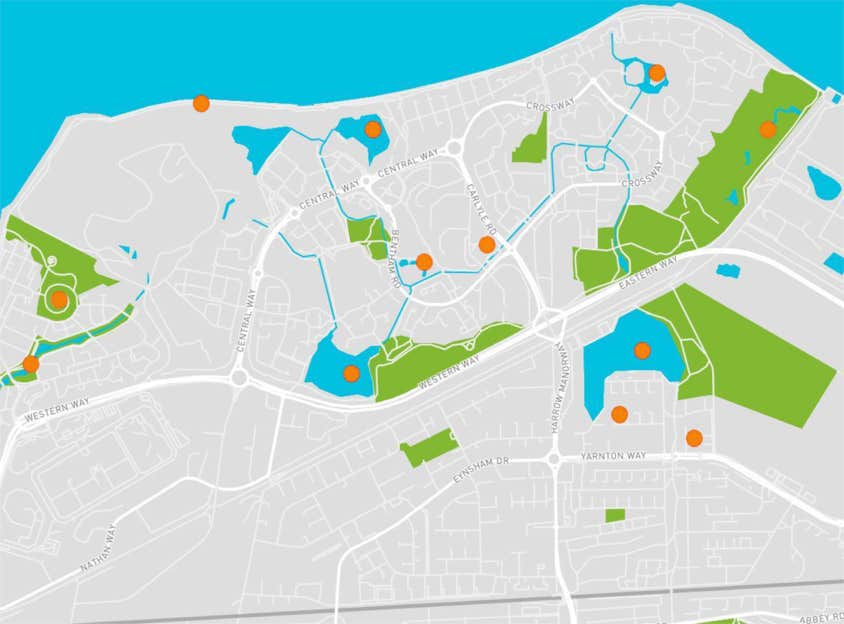
Map of Thamesmead waterways and green area. We are proposing 5-8 artworks among 12 indicated above. The selection of sites will be determined after the site visit and the study of future landscape plans.
From the site studies, we learned to approach Thamesmead in its entirety, using the landscape elements and iconic landmarks as the nodes or identifiers that join the various sites in Thamesmead as a harmonious whole. The common language applied to the series of artworks reappearing throughout Thamesmead provides continuity and cohesive singularity, while each work is unique and individually recognizable with its site specific configurations.
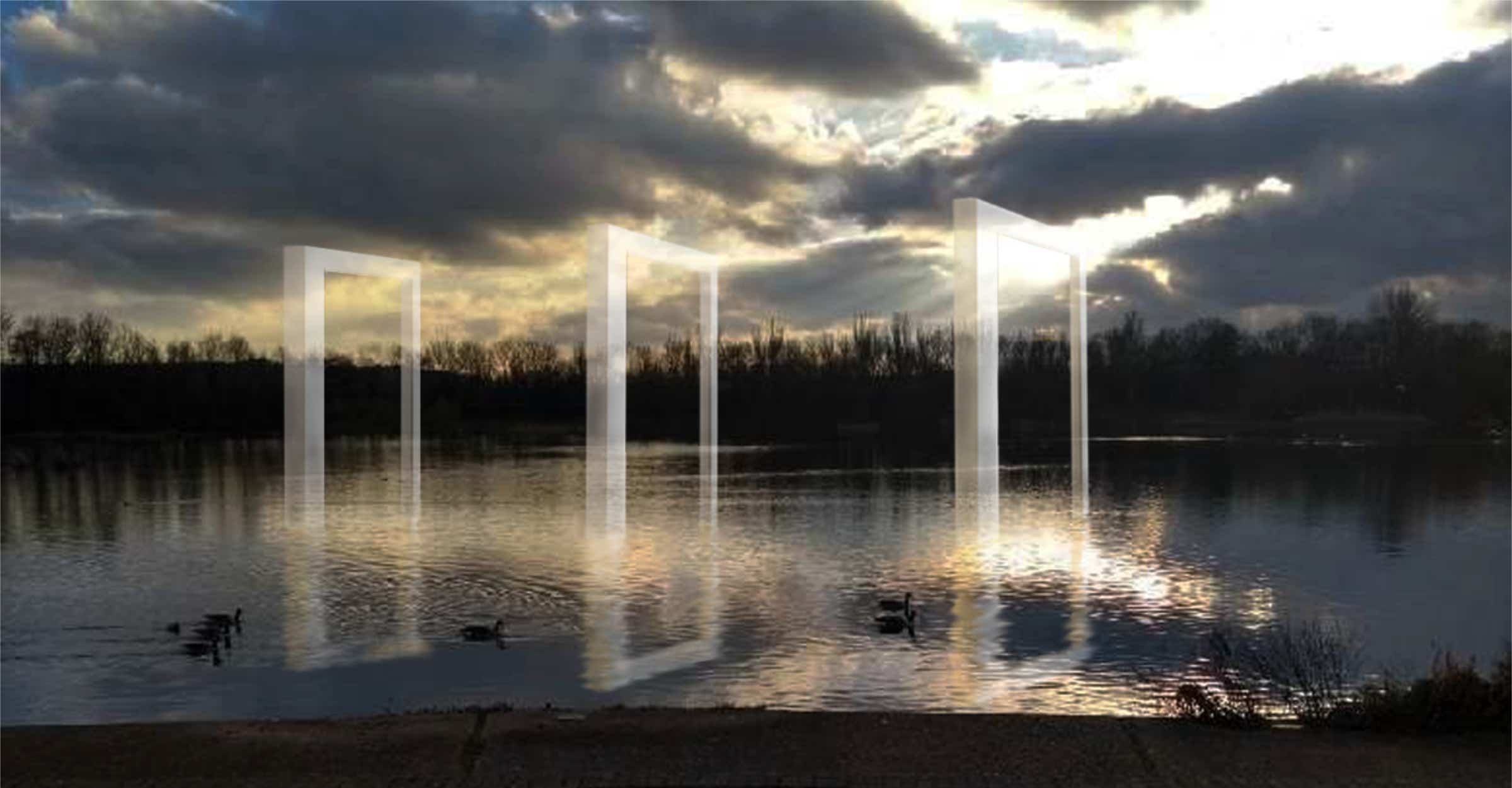
Birchmere Lake
The artwork interacts with the water; the reflected daylight from the rippled water surface makes the lace glisten, while the reflection of the lace forms mirrored images on the water, blurring the spatial boundary between water and sky. At night, the light adds an ethereal dimension; while their elongated shadows create a theatrical effect, its ghosty reflection on the dark water creates a mirage, challenging the perception of the familiar landscape.
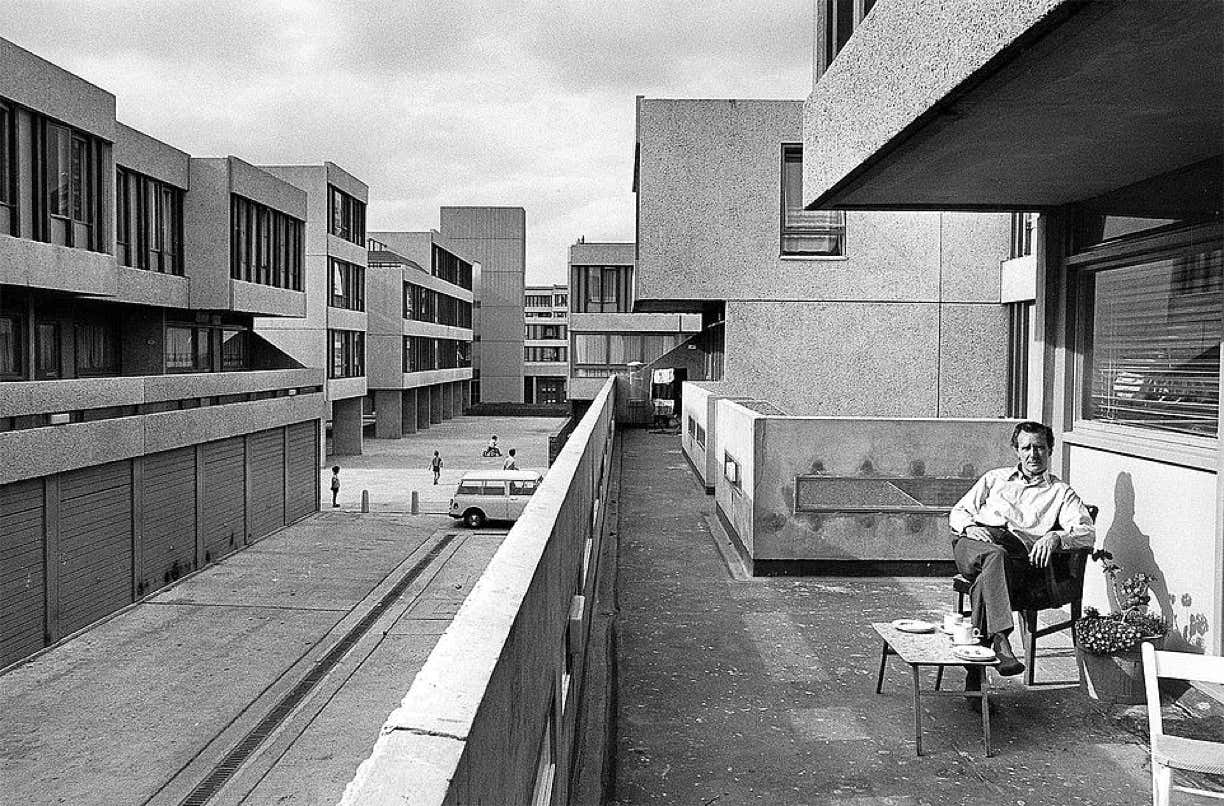
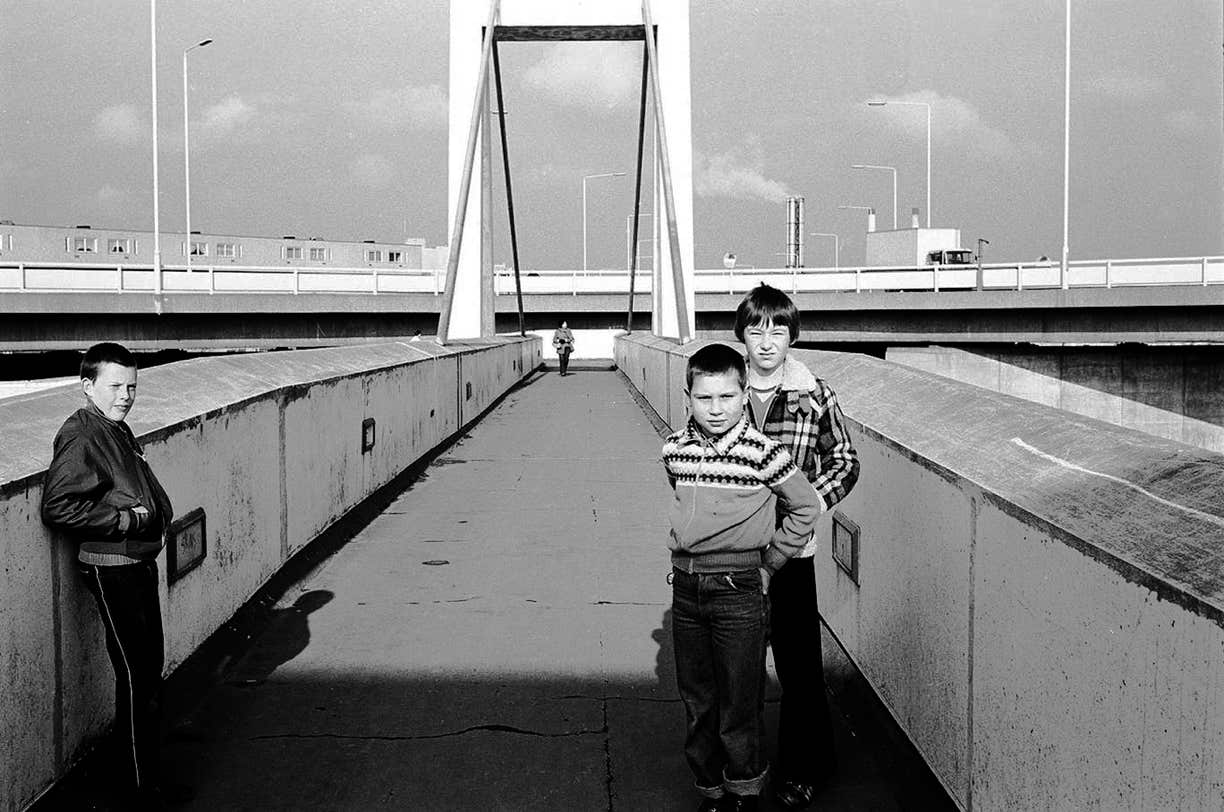
Above: Arnott Close Right: Southmere

Heritage from a Brutalist Utopia: Elevated walkways that separated the pedestrians failed to make ‘streets’, but they differentiated our vantage points of everyday and objectified the users as figures to be seen.
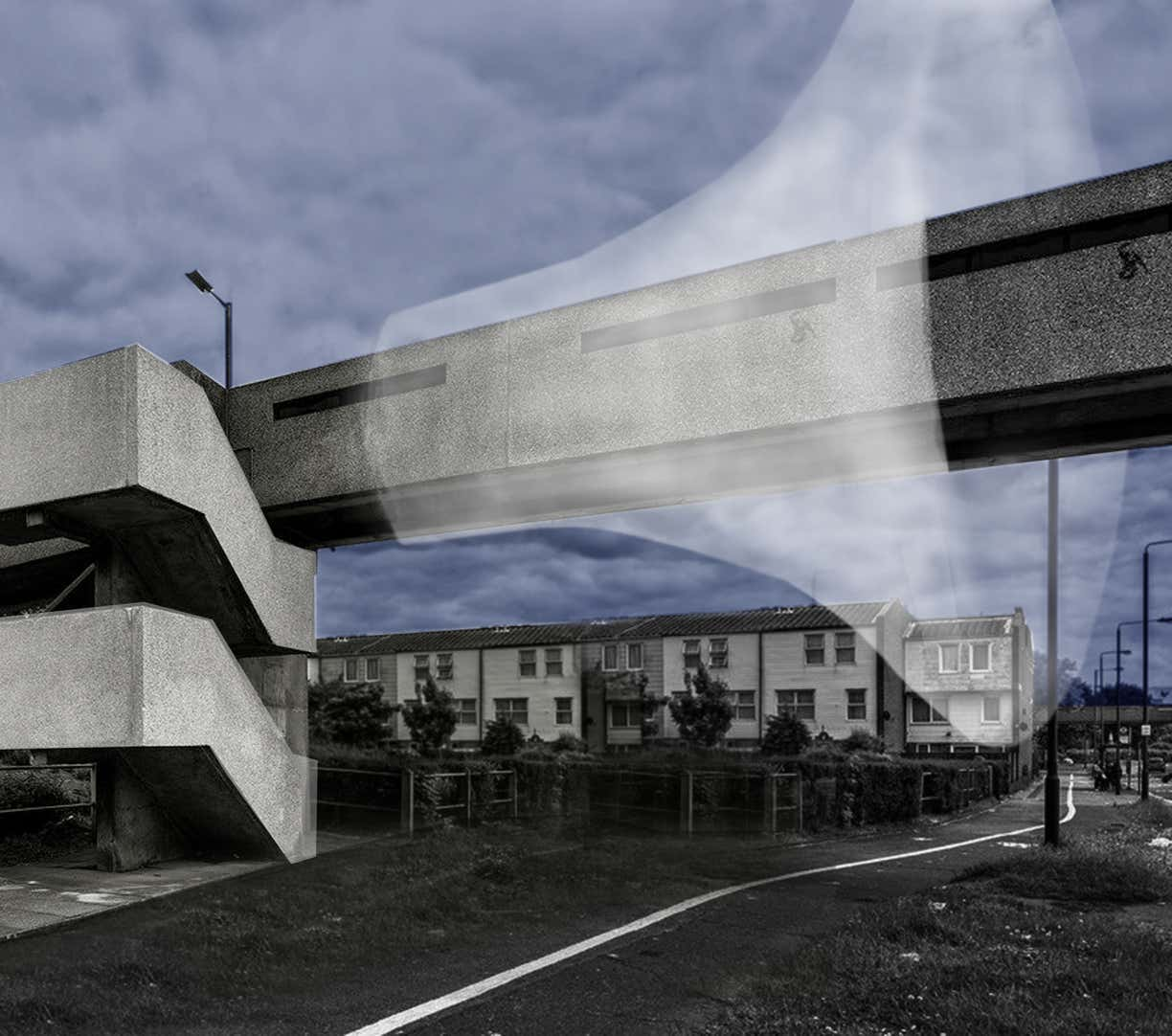
The Brutalists’ use of multiple terraces, skip levels and semi detached vertical circulation created dynamic visual elements that break the rigid geometry of massive boxy composition and adds raw and dramatic shadows of muscular monumentality. Although heavily criticized as inhumane and not user friendly, the brutalist buildings intended to create a sculptural space where the movement of people are staged as architectural forms.
Above: Gallions Lake. Right: Tump 53
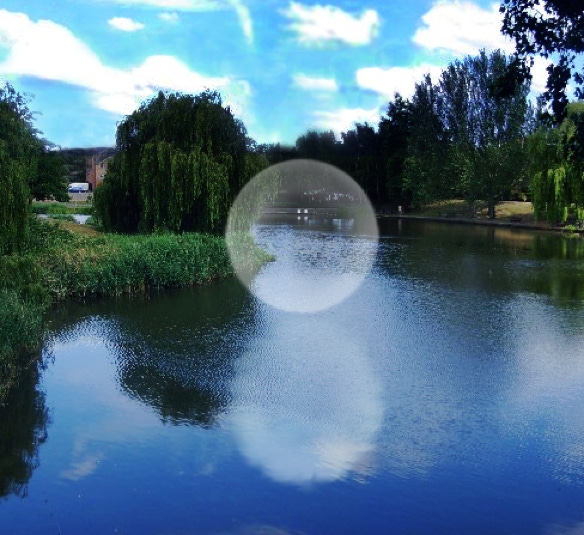
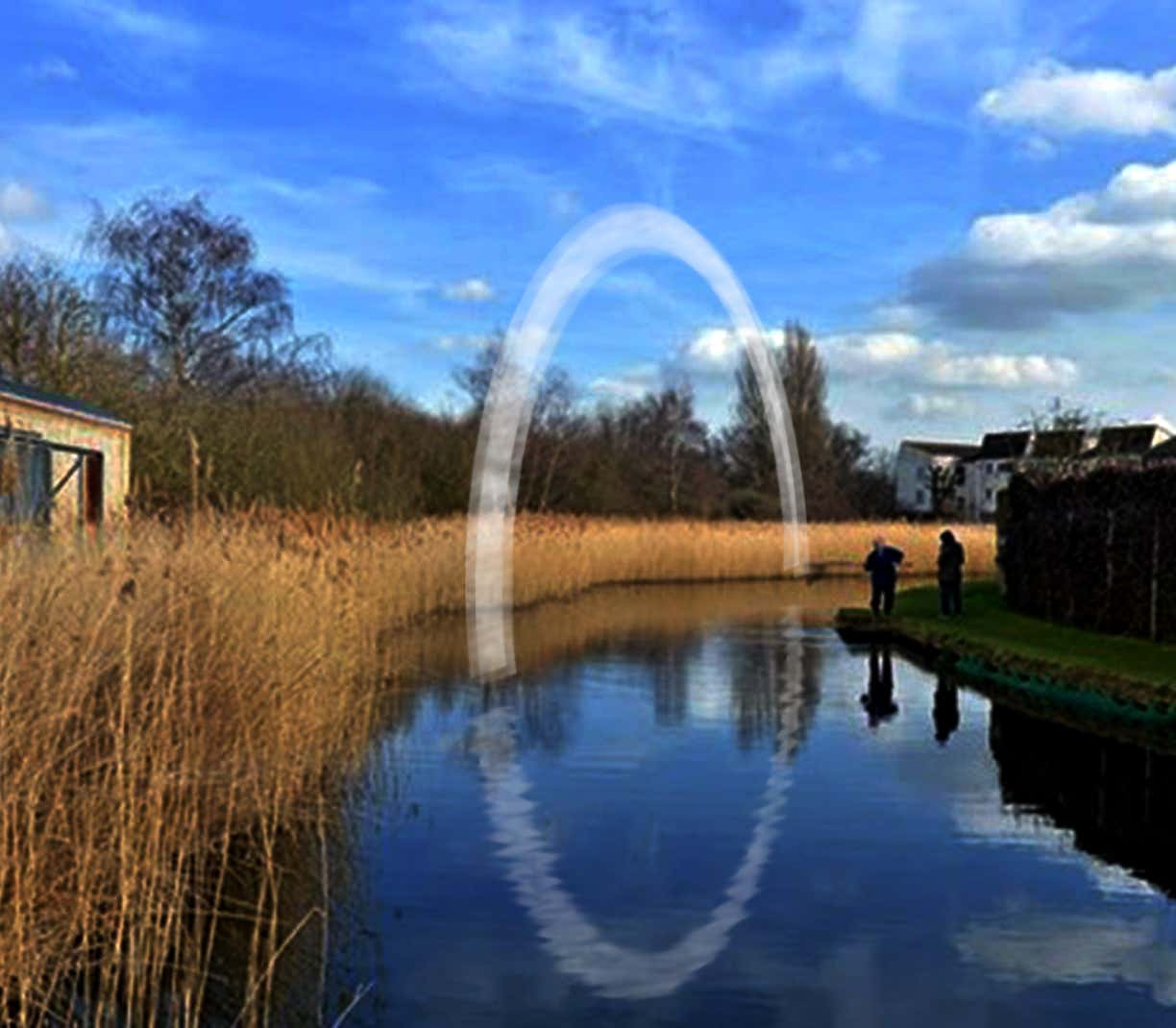
Man-made Landscape: waterways, lakes, Tumps, hills, green spaces, and pocket parks are the strategic backbone of the design of Thamesmead. Various green spaces differing in scale and shape connected by water elements form iconic public spaces characteristic to Thamesmead.
The new artworks will interact with people; when occupied, people become an integral part of the art, staged to be seen. People complete the artwork; in addition to the physical completion through community involvement, people become visual components through their interaction within the art and represent a symbolic core that completes the public art.
When inside the artwork, the intricate and mathematical patterns create new windows through which to rediscover a familiar land‐ scape, juxtaposing the old with the new, feminine lace with masculine buildings and nature with the urban scape.
Thames Path
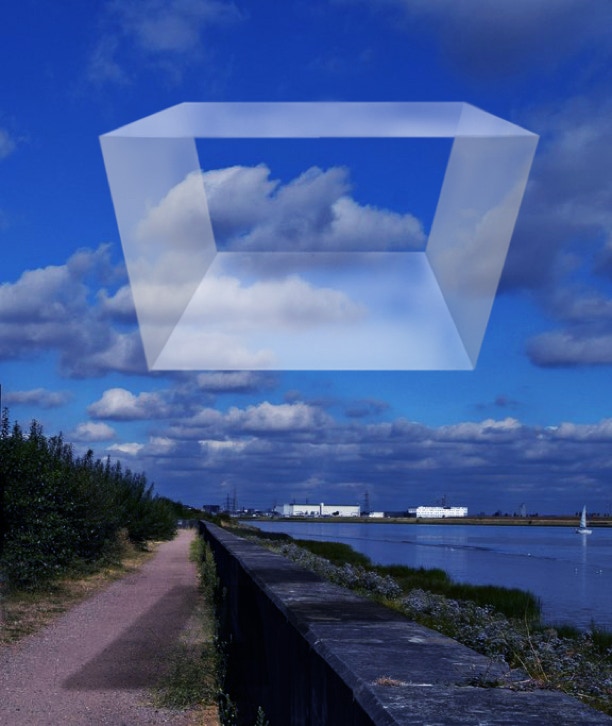
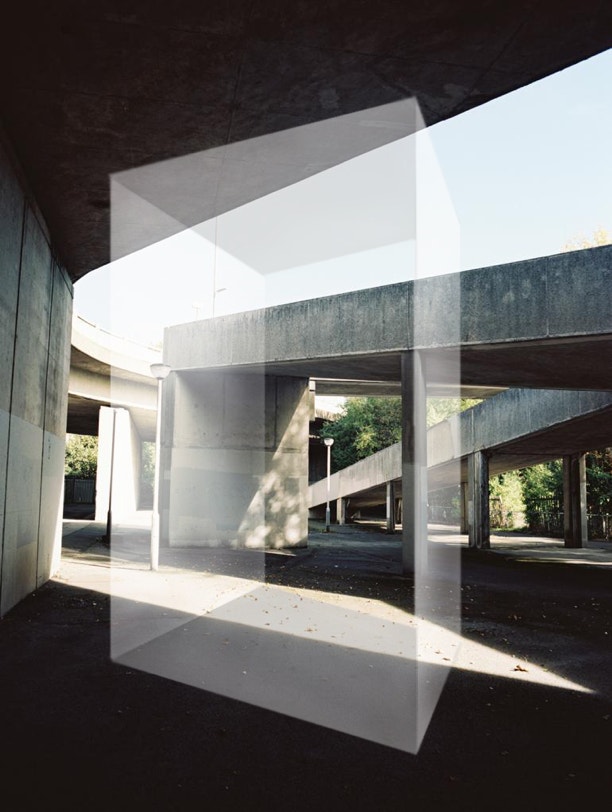
Southmere




